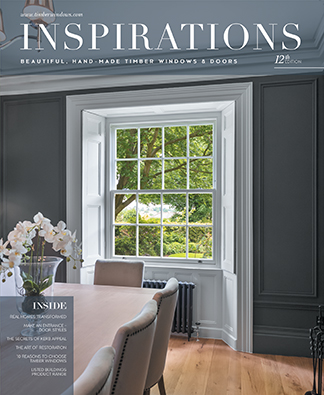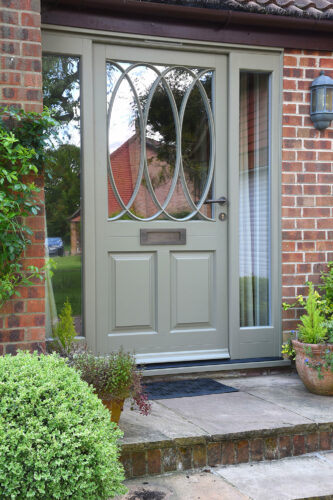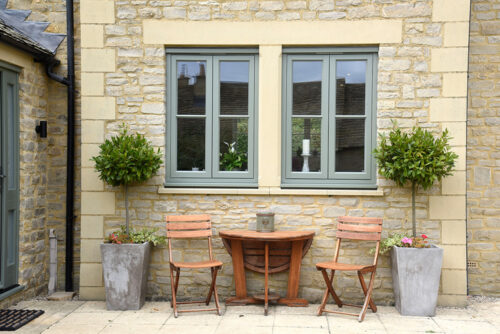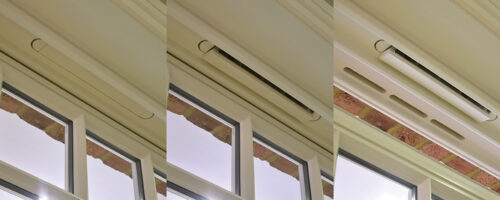Trickle Vents: A Guide for Homeowners
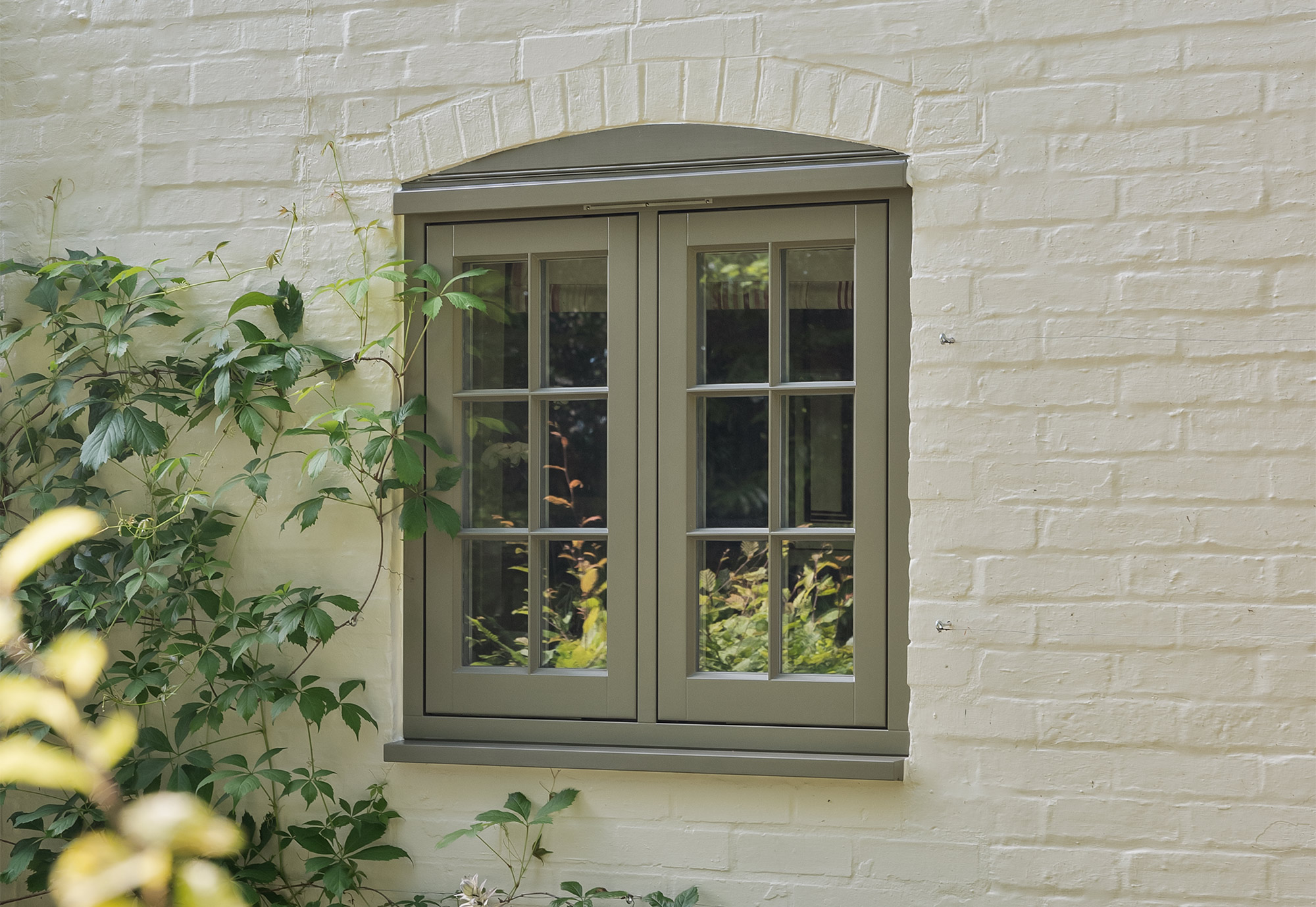
Trickle vents are a ventilation system built into some windows and doors. They are designed to allow fresh air to circulate in a room, even when those windows and doors are closed.
While a small system that can be easily missed when looking at one of our windows and doors specifically, trickle vents not only play a key role in the overall energy efficiency and safety of your home, but they provide ventilation which is a required building regulation. If purchasing or living in a new build home, you will find that the windows and doors in these properties will always have trickle vents, to meet these regulation standards.
The following will go into trickle vents deeper. Why they are important? Are they required on every building and renovation? We will also cover the changes to Document F in the Building Regulations in 2022 that specifically affected trickle vents and how this changed how and when they were required in new windows and doors.
Why are trickle vents important?
During winter especially, when the last thing you want to do is have your windows wide open, trickle vents work to cycle the air in your home, remove the stale air and help to fight condensation, damp and mould. Without trickle vents, and when windows and doors are always closed in a home, this can have serious negative effects on the property. These are not only costly to repair; they can also de value your home and present a health risk to those living inside it.
Over the years, insulation within homes and buildings has improved greatly. While this is a benefit for your comfort, living quality, and energy efficiency, it does also mean that homes are not as naturally ventilated as they were in decades and eras past. This increases the risk of factors above occurring such as damp, mould and condensation. So, the improvements in insulation did come with a caveat, and homeowners should always be mindful of the role of ventilation in the home.
Rooms and homes need ventilation and trickle vents help to accomplish this without the need to have your windows wide open all the time, preventing the risk of heat inefficiency and wastage during the colder months, cooler evenings/mornings etc. They work in the background subtly without you really noticing, and allow the air to flow without compromising on your security and comfort.
Does every home require trickle vents, even if they didn’t have them before?
In a word, no. There are exemptions to the rules regarding trickle vents. If you live in a Listed Building or within a Conservation Area, your home may be exempt from these regulations. Those who live in these areas or this type of building will often have to have any windows and doors approved prior to purchase anyway, and those overseeing your application will advise whether your property would need to have trickle vents incorporated.
The material your home has been made from may also qualify it as exempt from trickle vents. Some stone, wattle and daub, and lime render can be excluded. However, as with listed buildings and conservation areas, you will need to consult your local conservation officer or local authority prior to purchasing any new windows, to check your home is qualified to be exempt from trickle vents.
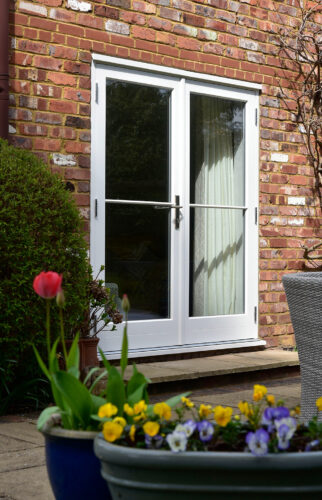
The changes to Trickle Vent regulations in England and Wales
Trickle Vents are covered by Document F in the Building Regulations. Prior to June 2022, the rules about vents were fairly straight forward; if your home did not have trickle vents already, then new replacement windows and doors did not require them, in the majority of cases.
However, this regulation was revised in June 2022. We mention above how homes are better insulated now, and this was reflected in the need for greater ventilation and air circulation in homes to reduce the risks of overheating, air pollutants, condensation build up and so on. Homes must meet a minimum ventilation requirement, and a minimum level of air flowing in from the outside. This increased both the number of properties requiring trickle vents, as well as the size of the vents themselves. Vents are now longer in size which does impact the overall look of them, however it does improve the air flow significantly.
The changes affect both newly built properties and existing dwellings. If you are replacing the windows and doors in your home which did not have trickle vents on them, your property now needs to meet the ventilation standards brought in, in June 2022. There are exemptions to this, such as Listed and heritage buildings, and some conservation areas. If you are replacing less than 30% of your home’s windows, then you may also be exempt. Likewise, if you can show that your home already has a dedicated mechanical ventilation system in place that meets the government’s standards, then trickle vents may not be required.
For many homes however, this will mean that moving forward, you will need trickle vents on your new windows and doors, to ensure your home is meeting building regulation standards.
It is always best to err on the side of caution if your home is in a conservation area, is Listed, or is in any way a heritage building that may be exempt from these regulations. Consult your local conservation authority or planning officer to see if your home would get approval for new windows and doors without trickle vents or if they will be required. If you wish to read Document F and how it may affect your home, you can find this on the government website here.
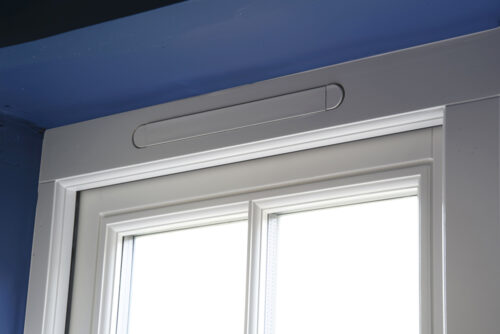
The Timber Windows range and how it incorporates trickle vents
Typically speaking, trickle vents were a white plastic add on to the top of your window or door frame. While crucial, they can also be bulky and unsightly, and this is something that we have addressed with our own range of windows and doors. Our trickle vents, where applied, are a bespoke, incorporated system, as you can see on the images above and below.
Internally, the trickle vent sits flush against the frame, and are finished in the same colours as your new products. When our products are given a dual colour finish, the trickle vents are as well, to ensure this system does not contrast or jar with the overall product, or the style of the room that product was installed in. On the left and right sides of the vent are buttons which operate them. Pressing one allows the vent to be partially open, and pressing both will open the vent fully on both sides, giving the homeowner flexibility. The vent then simply clicks shut to close.
Externally, our trickle vent system utilises a grill (available in a few different finishes to complement the external colour of the product) which is fixed into the top of the window or door frame. This is then concealed under a head drip, making it hard to spot when looking at the product until you get closer to it. The head drip, while concealing the grill, does not impede on the air flow, ensuring the system remains subtle and functional at the same time. This system is applied on our entrance doors, casement windows, bi-fold/French and Patio doors.
Sash windows, by nature, are a bit different and these trickle vents are incorporated into the sash box itself. The image below demonstrates this further. Sash windows are beautiful by design and adorn some of the most stunning buildings across the country, and so designing a fully hidden system allowed us to meet all building and ventilation requirements, without sacrificing the natural beauty of these products.
Summary
Ventilation in your home is imperative for both the overall comfort and health of those within, and also for maintaining the condition and health of the home itself. Trickle vents work in the background, allowing air to circulate and flow, without compromising security or causing heat inefficiency. In the majority of cases, due to the change in regulation, changing the windows and doors on your home will come with the need for trickle vents. However, this will not be the case for every property, and if you live in a Listed Building especially, then you may be exempt from these rules.
As we often recommend in our blogs, we highly recommend visiting your local Timber Windows showroom. Our trickle vent system is unique and different to the majority of bulky, white plastic systems you will find on most windows and doors. Our subtle, flush, colour matched system is easy to operate and unobtrusive.
Our showrooms display our range of timber windows and doors, and a number of these showroom displays will incorporate the trickle vent system for you to and see and test out for yourself, and see how it fits into the overall product. You can find your nearest showroom here, why not visit today and see how our range of windows and doors can enhance the value and beauty of your home. Local experts working in our showrooms can also advise further, through working with many homeowners and different property styles and ages in your area for a number of years.


