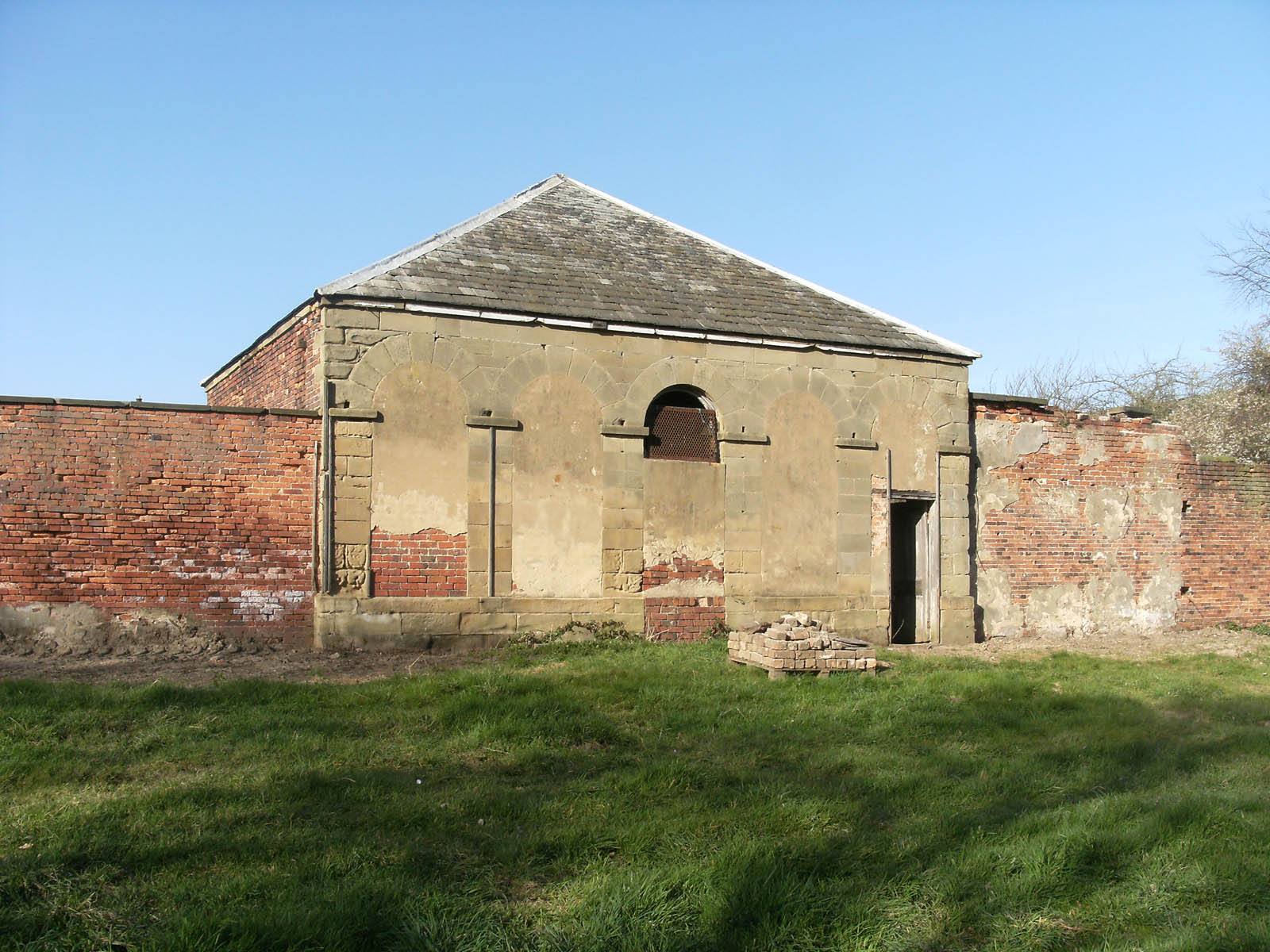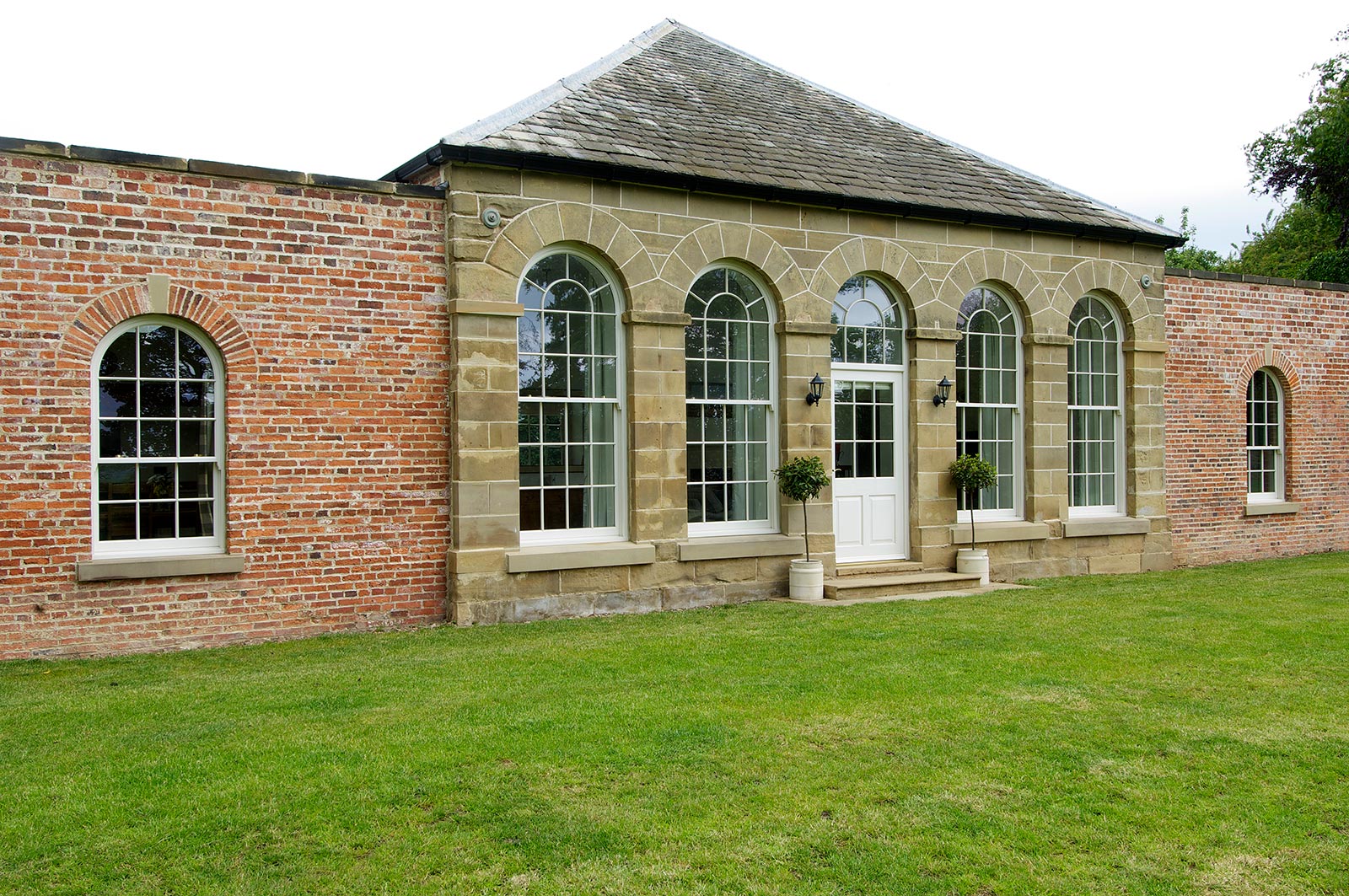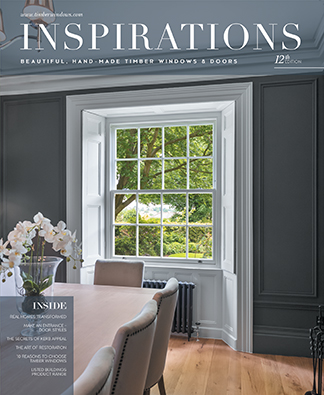If you’re looking for ideas and inspiration for your home, the Timber Windows Inspirations magazines are a must read.
Packed with real customer stories, transformations and case studies, stunning photography and informative articles, we now have a collection of 12 editions, all of which will be an enjoyable read for anyone interested in making the most of their home.
Printed copies can also be collected, free of charge at any one of our beautiful showrooms – find your nearest location here.
West Yorkshire
Tall Arched Sash Windows and Entrance Door
The Perfect Transformation
Set in 600 acres of farm land in the West Yorkshire countryside, Mr Laybourn’s perfectly formed home has had a rich and varied history. The building’s origins are as an orangery to a manor house that once stood nearby, providing a bright environment to cultivate produce for use on the estate. Much later, the structure was used as a chicken shed with the openings being bricked up and later fell into a state of disrepair.


Timber Windows Of Harewood
“As the structure is a listed building, I had extremely strict hurdles to overcome and eventually managed to convince the council that the building was better preserved being used as a residence than falling apart. Olly from Timber Windows at Harewood played a big role in the process of gaining permissions by demonstrating the authenticity of the products I wanted to use,” Mr Laybourn explains.
Belbroughton entrance door with arched toplight and beautiful large arched sash windows finished in 'Cream' with 18mm astragal glazing bars.
Large arched sash windows finished in 'Cream' with 18mm astragal glazing bars. Manufactured in Engineered European Redwood.
New Timber Sash Windows Had To Match The Originals
The new timber sash windows had to match the style and formation of the glazing bars from the original windows, the frames of which were still present once the openings were revealed.
The façade of the building is dominated by the towering windows and entrance door, the timber sashes standing at almost three metres high, and their appearance playing arguably the most important part of the overall look. Mr Laybourn explains his delight at their arrival during the lengthy project, “the day the windows went in was the best day of the whole project as it signalled the transition from a hollow barn to my future home.”
Finished in a soft shade of Cream, the door and windows also have 18mm astragal bars with the sashes hung on attractive brass chains and weights and are all manufactured in engineered European redwood.
“We were amazed at how good they were. The products have been in place for over two years now, and haven’t weathered at all.”
‘The day the windows went in was the best day of the whole project as it signalled the transition from a hollow barn to my future home.”
Mr Laybourn, West Yorkshire



