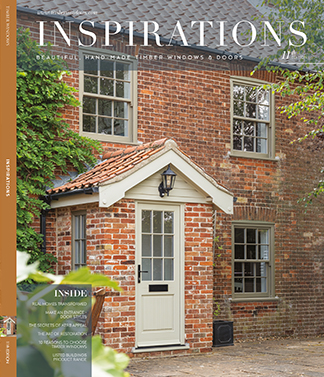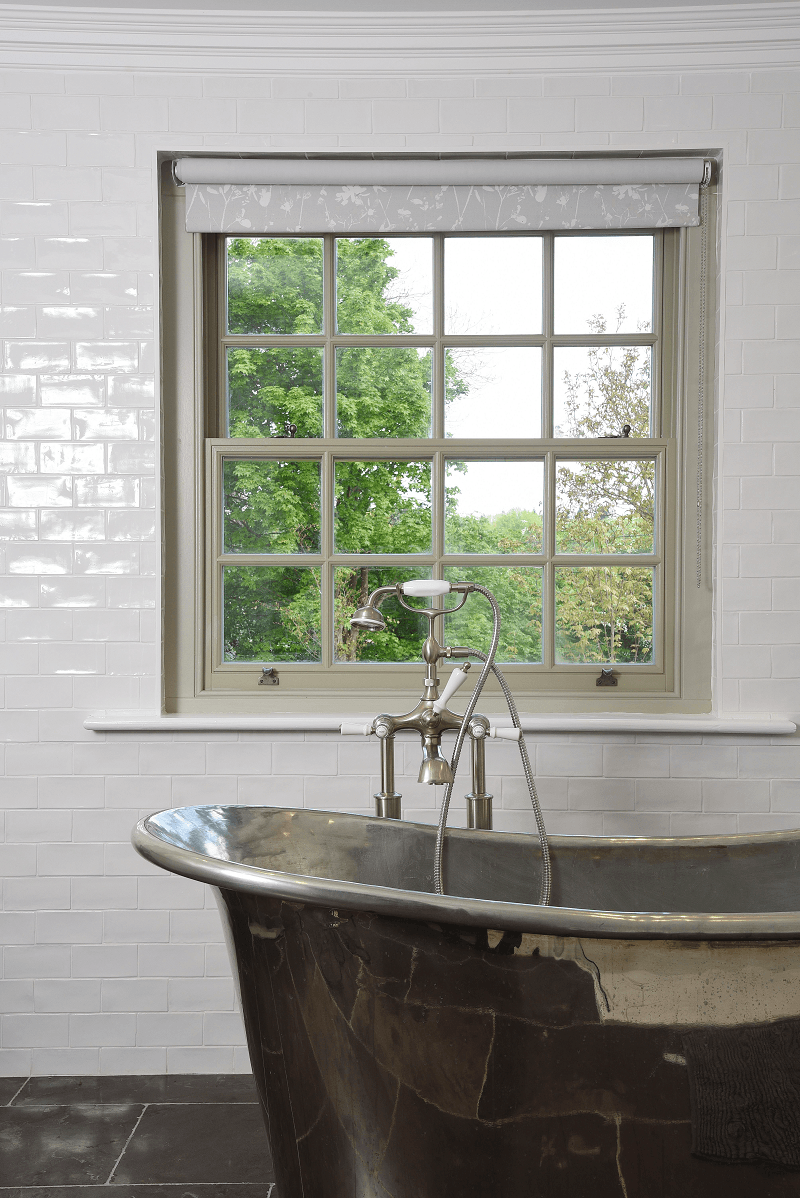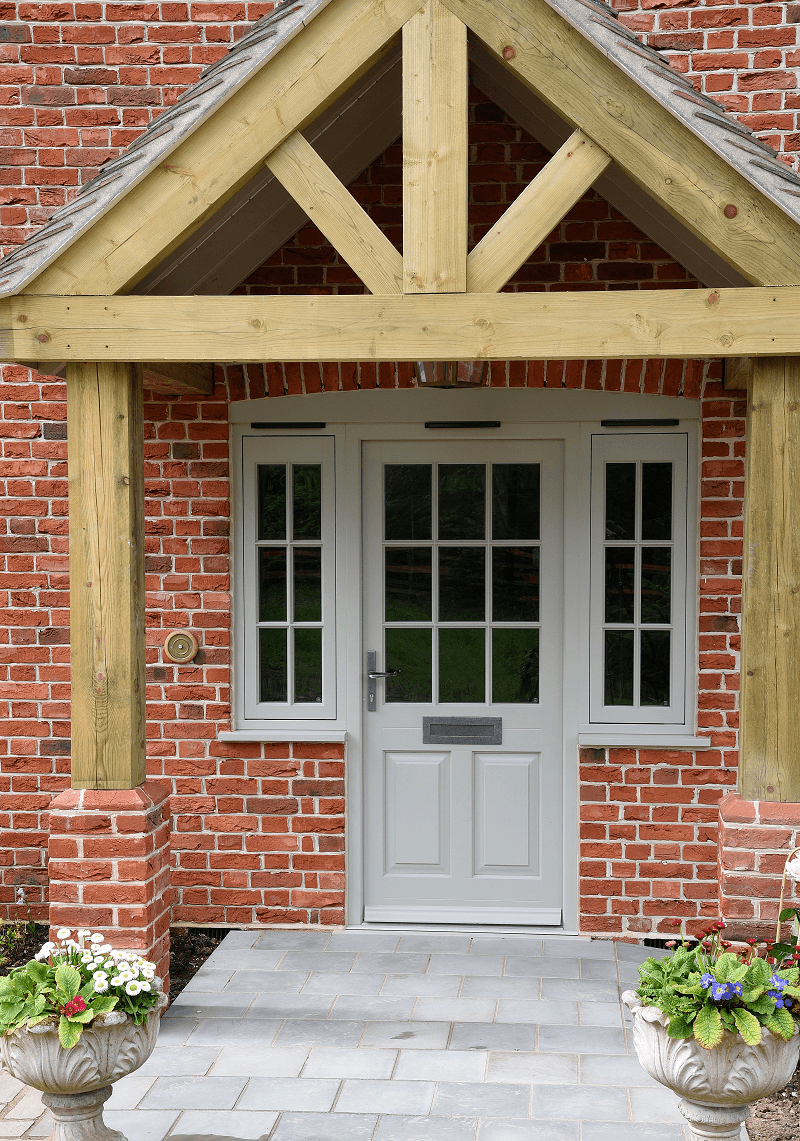If you’re looking for ideas and inspiration for your home, the Timber Windows Inspirations magazines are a must read.
Packed with real customer stories, transformations and case studies, stunning photography and informative articles, we now have a collection of 11 editions, all of which will be an enjoyable read for anyone interested in making the most of their home.
Printed copies can also be collected, free of charge at any one of our beautiful showrooms – find your nearest location here.
Hampshire
Cottage Casement Windows, Sash Windows, Entrance Doors and French Doors
On land that had been in the family for some 45 years and once served as a potato field in a Hampshire village, Mr Duke has developed four houses; one for his parents, another for each of his two sisters and the final one for him and his partner.
Planning permission
“Since getting planning permission over four years ago, the project has been planned out and took two years to build the properties”
Mr Duke explains.
“The architect came up with some designs that unfortunately weren’t to the style that I had in mind; they were too modern and I wanted a Georgian style farmhouse appearance.”
Inspiration came from the Timber Windows brochure
Mr Duke found inspiration for his project when browsing the Timber Windows brochure,
“I saw the country cottage in your brochure and took this to the architect for inspiration and to replicate – I loved the colour of the windows, and thought the sash windows were well suited to the era I wanted to recreate.”
We were able to supply Mr Duke with our archive imagery from the customer property he’d been inspired by, to aid his design process.
Traditional build
“As this was a traditional build, I was always going to use timber windows”
states Mr Duke, and this complements the cast iron venting grates, reclaimed oak flooring and handmade bricks for example – there was a very conscious effort to keep everything traditional and avoid the use of plastic throughout.
“I’m very happy with the windows and doors, and how it has all turned out.”





